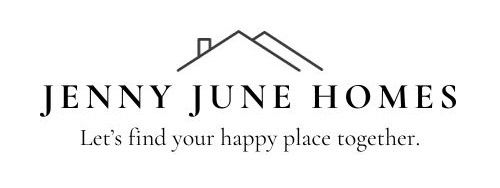Description
Discover this affordable detached 2-storey gem in Hamiltons North End a vibrant, evolving neighbourhood with proximity to parks, hospitals, & the scenic Harbourfront. Hamiltons West Harbour has so much to offer, including an outdoor rink for rollerblading or ice skating. As well as a trolly, many events & festivals & boat tours. Just a short stroll to Pier 4 Park, Bayfront Park, and close to the lively downtown core with dining & live music. This 2-bedroom home features a separate living and dining room, a large bathroom, and a professionally waterproofed basement. 4 appliances are included. Enjoy easy access to public transit, major highways, and the West Harbour GO Station. Whether you're a first-time buyer or savvy investor, this property offers an exciting opportunity to get into the market in a community on the rise. Visit to view the mechanical updates... e.g. furnace and hydro panel
Additional Details
-
- Community
- Industrial Sector
-
- Lot Size
- 20.5 X 100 Ft.
-
- Approx Sq Ft
- 700-1100
-
- Building Type
- Detached
-
- Building Style
- 2-Storey
-
- Taxes
- $1804.18 (2025)
-
- Garage Type
- None
-
- Air Conditioning
- None
-
- Heating Type
- Forced Air
-
- Kitchen
- 1
-
- Basement
- Full, Unfinished
-
- Pool
- None
-
- Listing Brokerage
- ROYAL LEPAGE STATE REALTY
































