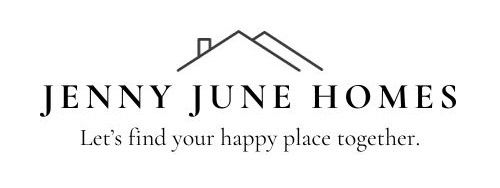Description
Looking for your perfect starter home? Look no more, with 3 beds and 2 baths in over 1500 sq ft of finished and recently renovated space you'll find what you've been searching for here. Upon entering the main floor you are welcomed by a wide open space with new LVP flooring, freshly painted walls and flooded with natural light. This first floor features a kitchen with bar seating and large dining room that could easily accommodate a great office space or 2nd living room as well. A spacious powder room and 1 of your 3 balconies completes this floor. Moving upstairs you will find a large family room with your second balcony backing onto greenspace providing a peaceful and tranquil environment that can be hard to find in the city. Laundry & 3 bedrooms (one with your 3rd balcony) flow out of this space including your primary suite with a walk through closet and a cheater ensuite. The square footage and layout provides flexibility and options in how you choose to use the space, making it great for individuals, couples and families. All of the flooring (excluding bamboo hardwood), interior doors, upgraded hardware and custom trim package were installed in 2025. Water softener replaced in 2022. Book your showing at the place you'll love calling home.
Additional Details
-
- Unit No.
- 12D
-
- Approx Sq Ft
- 1400-1599
-
- Building Type
- Condo Townhouse
-
- Building Style
- Stacked Townhouse
-
- Taxes
- $2647.48 (2024)
-
- Garage Type
- Surface
-
- Parking Space
- 1
-
- Air Conditioning
- Central Air
-
- Heating Type
- Forced Air
-
- Basement
- None
-
- Pets Permitted
-
- Condo Inclusives
- Heat Included, Hydro Included, Common Elem. Included , Cable TV Includeded, Condo Tax Included, Building Insurance Included, Water Included, CAC Included, Parking Included
-
- Zoning
- R8
-
- Listing Brokerage
- ROYAL LEPAGE WOLLE REALTY


































