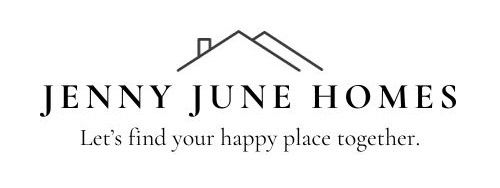Description
Spacious 4-bedroom, 4-bathroom, 2-storey detached home in Beaty. Open concept living room and kitchen with a walk-out to back deck. Upgraded kitchen features quartz counters and backsplash, and a large centre island. Separate formal dining room for entertaining. 4 generous bedrooms upstairs. Primary bedroom features a large walk-in closet and a large 5-piece ensuite bathroom. Three other bedrooms upstairs, all with ample closet space (another walk-in closet in the second bedroom!). Second floor laundry room. Finished basement with large rec room, office space, and a 3-piece bathroom. Rough-in for water and gas at the back wall if you want to add your own kitchen or wet bar. Backyard features a large deck for entertaining with a permanent gazebo, a yard for playing, and a shed. New roof (2023). Close to Hwys, parks, schools, and less than 12-minute drive to Milton GO Station.
Additional Details
-
- Community
- 1023 - BE Beaty
-
- Lot Size
- 39.99 X 97.05 Ft.
-
- Approx Sq Ft
- 2000-2500
-
- Building Type
- Detached
-
- Building Style
- 2-Storey
-
- Taxes
- $5294.67 (2025)
-
- Garage Space
- 2
-
- Garage Type
- Built-In
-
- Parking Space
- 2
-
- Air Conditioning
- Central Air
-
- Heating Type
- Forced Air
-
- Kitchen
- 1
-
- Basement
- Finished, Full
-
- Pool
- None
-
- Listing Brokerage
- RE/MAX WEST REALTY INC.

















