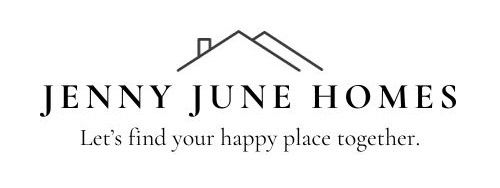Description
Freehold Townhouse for Sale in Brampton. This stunning home features a modern kitchen with stainless steel appliances, including a fridge, electric stove, over-the-range microwave, and dishwasher, beautiful quartz countertops. With 9-foot ceilings, hardwood floors throughout, pot lights, and crown molding, the open-concept layout is both spacious and inviting. The elegant oak staircase adds to the charm, while neutral paint throughout creates a warm and welcoming atmosphere.The large master bedroom includes a 4-piece ensuite and a walk-in closet for added convenience. Located just minutes from Mount Pleasant GO Station, public transit, parks, and top-rated schools, this home offers the perfect blend of suburban comfort and urban convenience. Ideal for first-time buyers or growing families, its a place where lasting memories can be made. Dont miss out on this fantastic opportunity!
Additional Details
-
- Community
- Northwest Brampton
-
- Lot Size
- 20.01 X 90.22 Ft.
-
- Approx Sq Ft
- 1100-1500
-
- Building Type
- Att/Row/Townhouse
-
- Building Style
- 2-Storey
-
- Taxes
- $4903 (2024)
-
- Garage Space
- 1
-
- Garage Type
- Attached
-
- Parking Space
- 1
-
- Air Conditioning
- Central Air
-
- Heating Type
- Forced Air
-
- Kitchen
- 1
-
- Basement
- Unfinished
-
- Pool
- None
-
- Zoning
- R3E-5.5-2217
-
- Listing Brokerage
- COLDWELL BANKER DREAM CITY REALTY









































